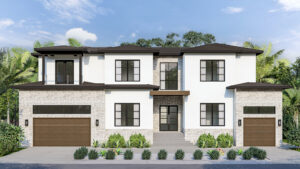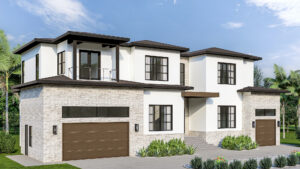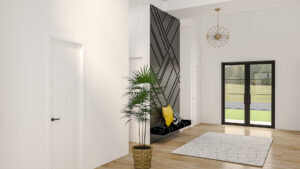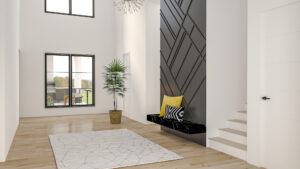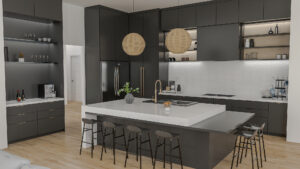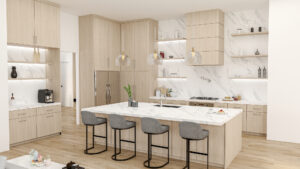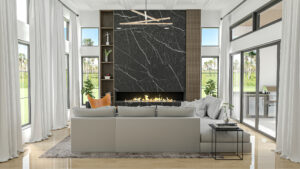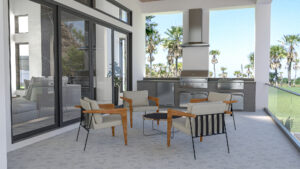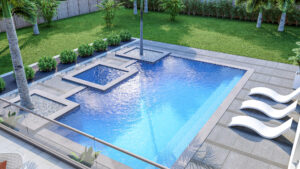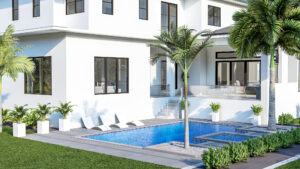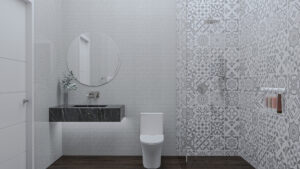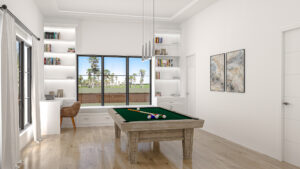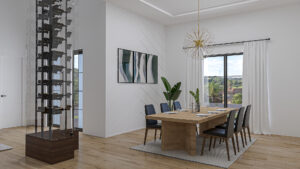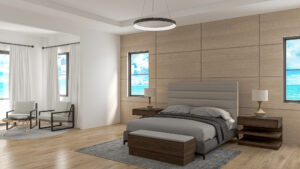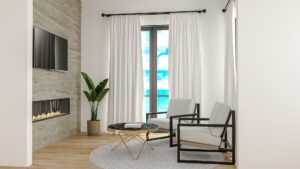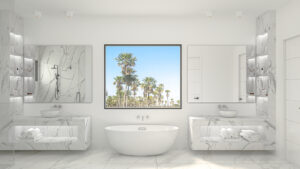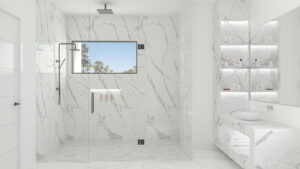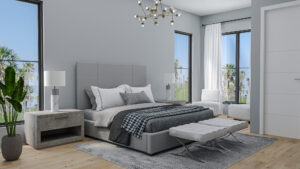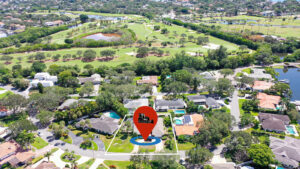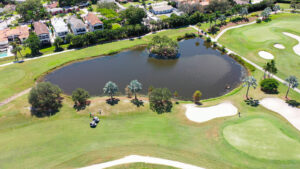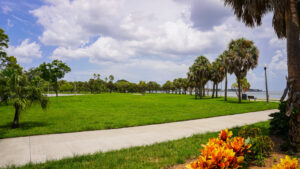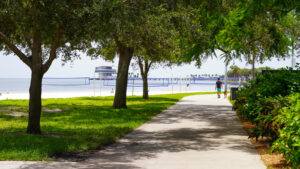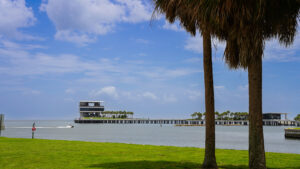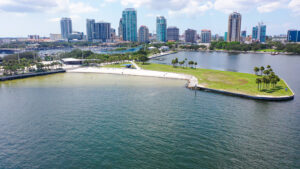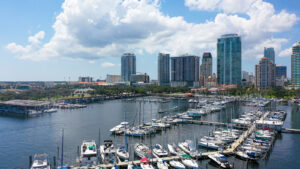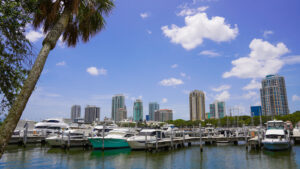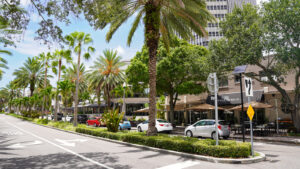Discover Your New Home
Estate Living
Situated in the ideal quiet nook of the coveted Snell Isle community, you will you will love the rare privacy that its oversized lot creates. With easy access to all that downtown St. Pete has to offer, you are just a short ride from your tree-lined golf course streets to the vibrant downtown lifestyle.
Happiest Towns
in America
Best Cities to Live
in the USA
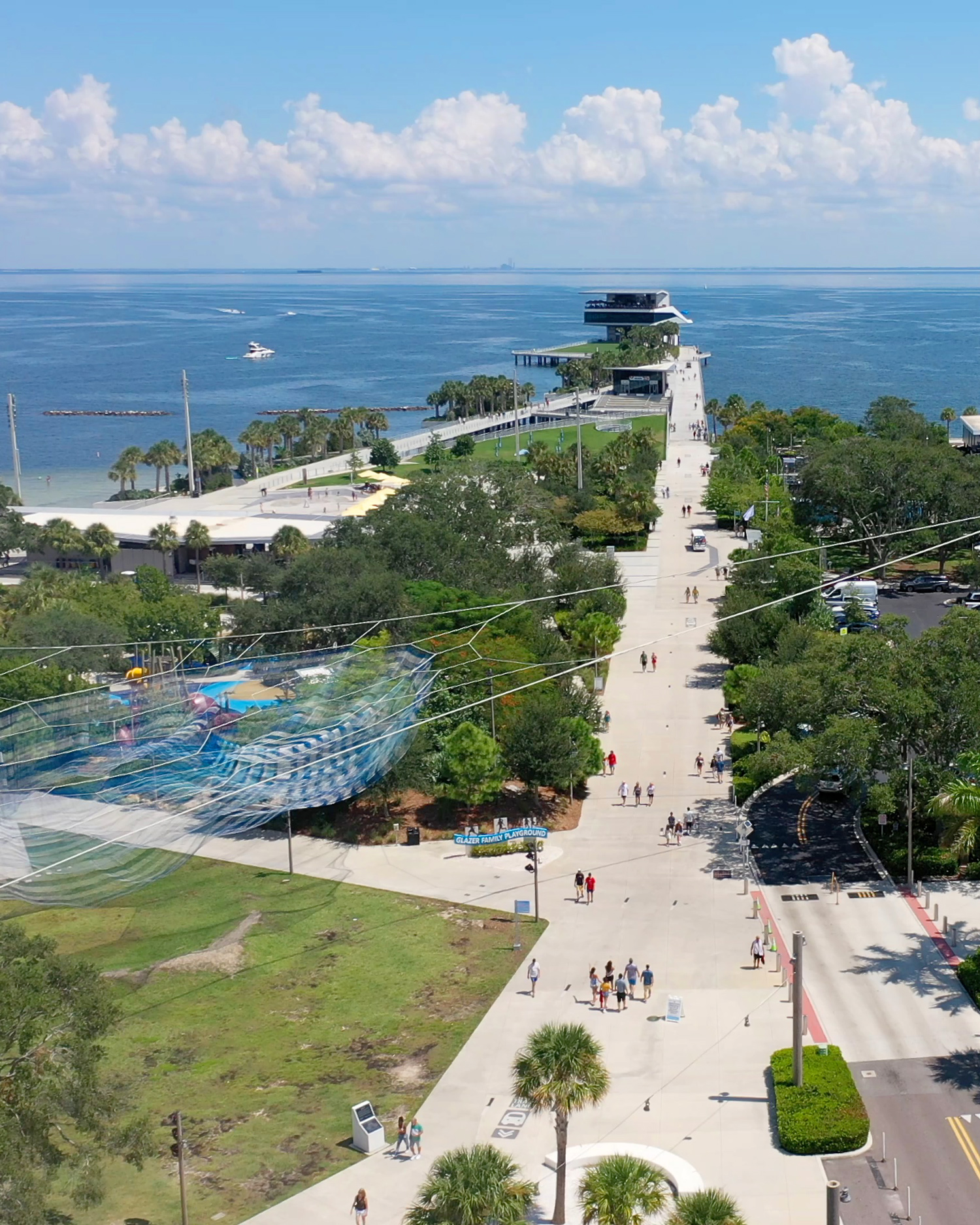
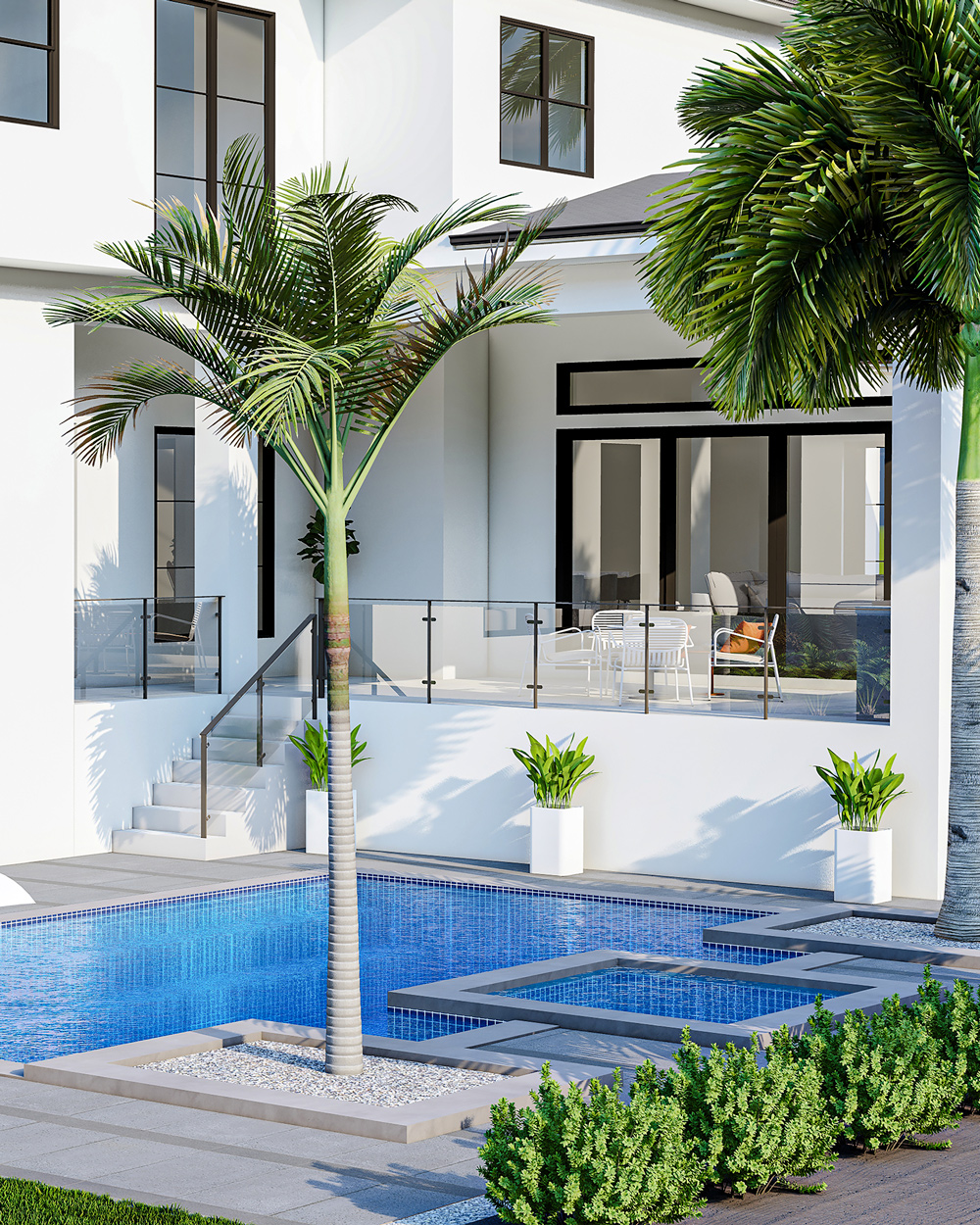
Features
Square feet
- 5,450sqft heated
Bedrooms
- 5 + 2 Bonus Rooms
Bathrooms
- 6 Baths
Garage
- 3 Car
CUSTOM POOL
- Mini Pebbles Aqua Cool
BONUS rOOMS
- Study & Game Room
stately oversized lot
- 0.35acres
ideal location
- Only 3mi to Downtown!
DISCOVER
St. Pete Lifestyle
Floor Plans & Finishes
Get access to the full floor plans and extensive finishes book for this custom estate!
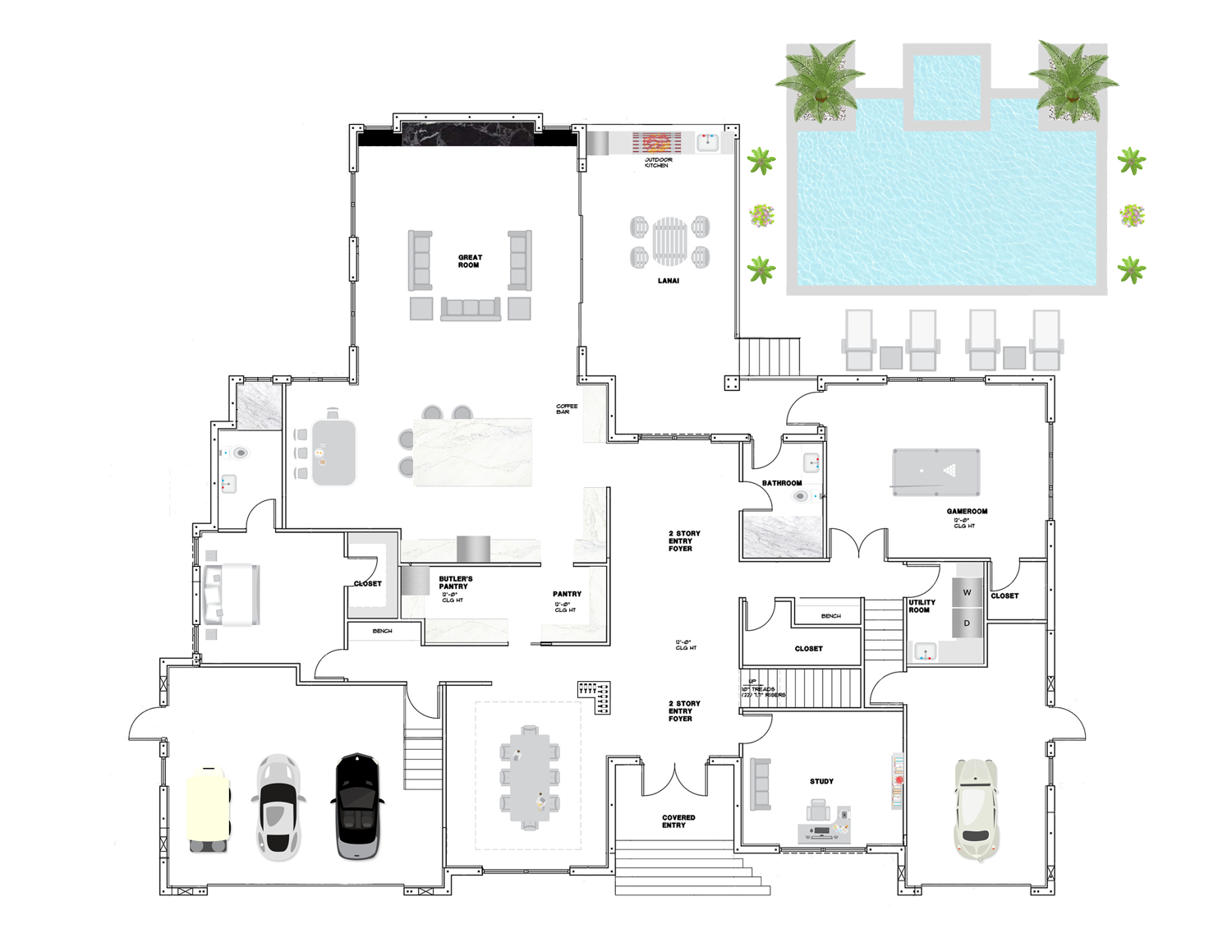
Every detail in these custom floor plans is built for an estate lifestyle with this particular oversized lot in mind. Get the full floor plans for the first and second floor by filling out the form above!
- 5,450sqft heated | 6,668sqft total
- 5 beds
- 6 baths
- 3 car garage
The second floor is beautifully connected with a glass-lined floating catwalk with an eagle’s eye view of the centerpiece foyer. Your dream owner’s suite offers supreme privacy and comfort with it’s own private balcony, incredible spa-like ensuite primary bathroom, and HUGE walk-in closet fit for royalty. Your third and fourth bedrooms both feature their own ensuite bathrooms and walk-in closets, while your fifth bedroom is worthy of a primary suite status with its own dedicated reading nook, large walk-in closet, and luxury ensuite bathroom.
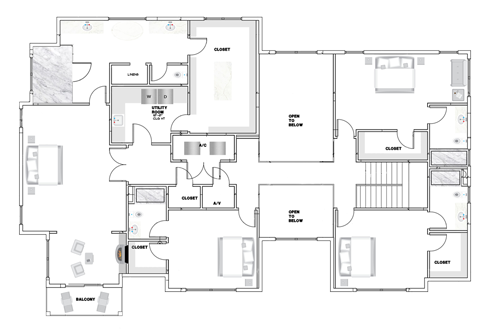
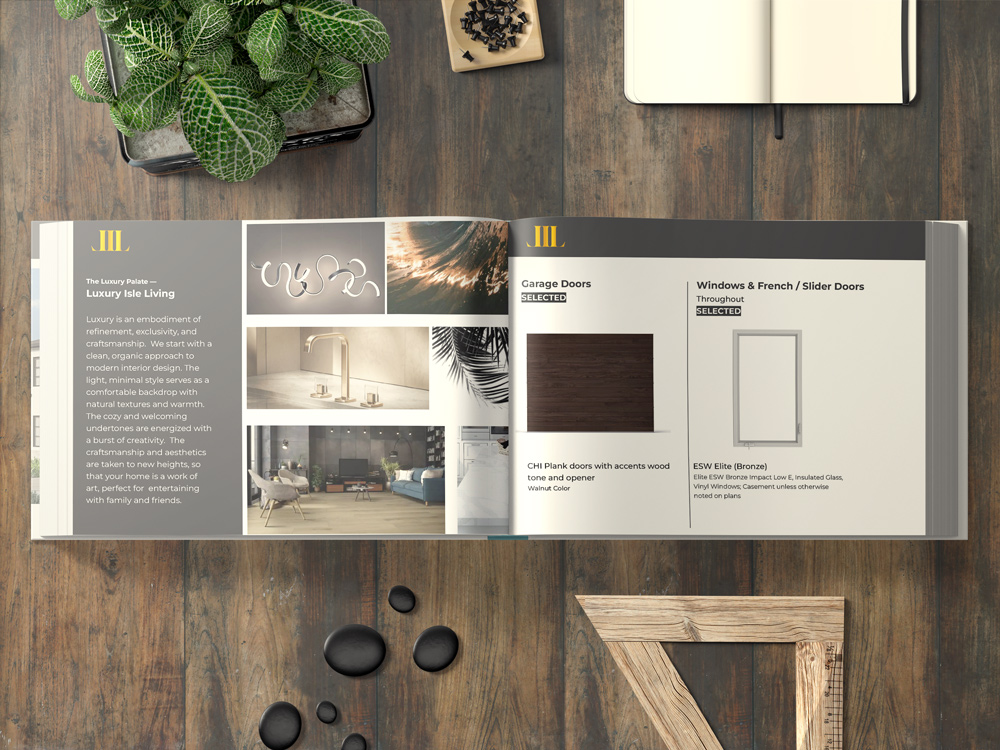
Looking for more details on the process and finishes? Fill out the form above and we’ll send you the full look book with detailed information on all of it!
What we’ll send you:
- Full-Color Floor Plans
- Detailed Architectural Floor Plans
- Extensive Look-Book for Finishes & the Purchase Process
I Am Here to Help



